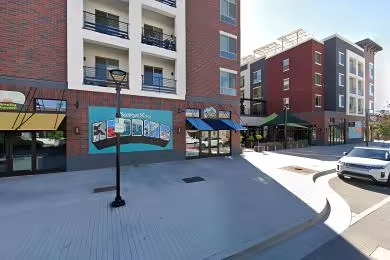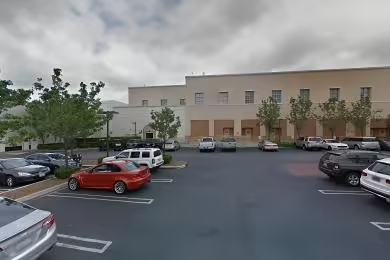Industrial Space Overview
The rectangular building spans an impressive 120,000 square feet, with a ceiling height of 24 feet and column spacing of 50' x 50'. Its 10 loading docks and grade-level loading facilitate efficient material flow, while the ESFR sprinkler system and forced-air HVAC system ensure safety and comfort.
The site, spanning 5 acres, is fully fenced and gated, zoned for industrial use, and provides direct access to major highways. Ample parking is available on-site, along with utilities such as electricity, gas, water, and sewer.
The warehouse's amenities include 5,000 square feet of office space spread over two stories, a 20,000 square foot mezzanine, high-efficiency LED lighting, a 24/7 surveillance system, and ample storage space. Its customizable layout and flexible office space cater to diverse operational needs.
The warehouse showcases its modern construction, adhering to the latest building codes and standards. Regularly maintained and recently renovated, it presents in excellent condition.
This versatile property is ideal for various uses, including distribution centers, warehousing and storage, manufacturing, logistics hubs, data centers, food and beverage processing, e-commerce fulfillment, and automotive storage.




