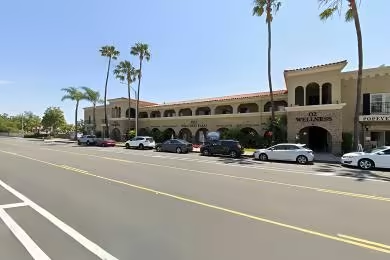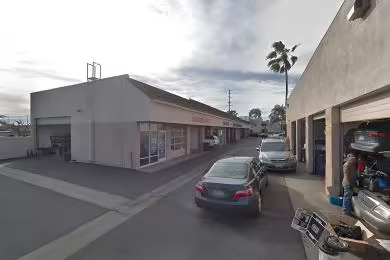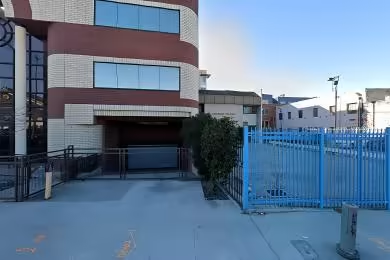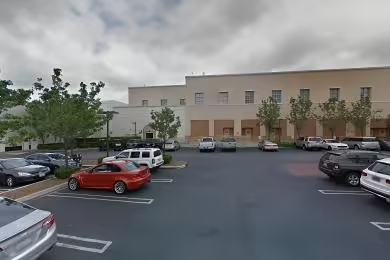Industrial Space Overview
The centerpiece of Atlantic Crossing is a vast warehouse built in 2003 with 200,000 square feet of space on 10 acres of land. Constructed of concrete tilt-up, the warehouse boasts a 30-foot clear ceiling height, 100 x 60 foot column spacing, 8-inch reinforced concrete floors, and a composition roof with skylights.
The facility features ample loading capabilities with 16 dock-high loading doors equipped with levelers, as well as 2 drive-in doors. It is well-equipped with utilities, including 3-phase electrical service (1,200 amps), natural gas, a sprinkler system, and a fire alarm system.
Beyond the warehouse, the property offers 2,000 square feet of office space, 12,000 square feet of mezzanine space, ample truck parking, complete fencing and gating for security, and controlled access. The industrial location provides easy access to highways and major transportation hubs, as well as proximity to ports and intermodal facilities.
The warehouse is zoned Industrial (M-2), allowing for a wide range of industrial uses. Additional features include LED lighting, motion sensor lighting in common areas, an energy-efficient HVAC system, and potential property tax abatement. The site offers expansion potential with available land on-site for future growth and the possibility of constructing additional buildings.







