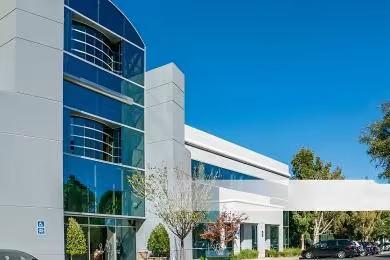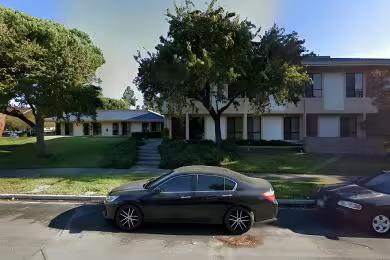Industrial Space Overview
The warehouse offers a single, open-span layout with 30-foot clear ceilings and existing racking for versatile storage needs. The concrete slab flooring with epoxy coating ensures durability and ease of maintenance. Multiple dock-high loading docks (10) and drive-in doors (2) facilitate efficient loading and unloading.
Safety and security are prioritized with a fully equipped ESFR sprinkler system, addressable fire alarm system, and a motion-activated camera security system with 24/7 monitoring. High-efficiency LED lighting throughout the building ensures optimal visibility and energy savings. Rooftop units provide heating and cooling, while 800 amps of 3-phase electrical service meets the demands of industrial operations.
The exterior of the warehouse features a fenced perimeter for added security. Ample parking is available for trucks, trailers, and employee vehicles. Designated loading and unloading areas with concrete aprons further enhance operational efficiency.
With its convenient location near major highways and public transportation, the warehouse offers easy accessibility for employees and clients alike. Nearby amenities include restaurants, retail stores, and other businesses, catering to various needs.





