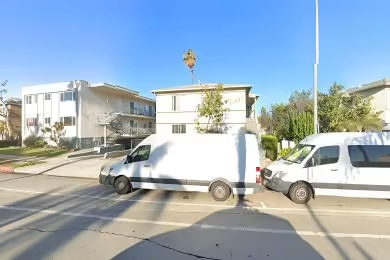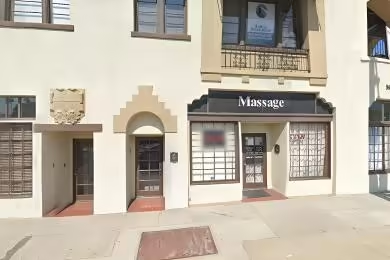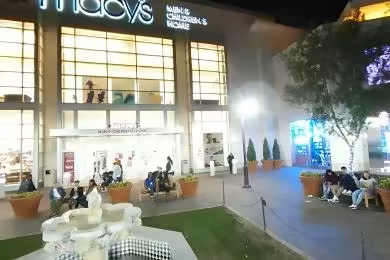Industrial Space Overview
Its robust steel frame construction, concrete tilt-up walls, and 26-foot clear height provide a spacious and durable workspace. An advanced ESFR sprinkler system ensures safety. For seamless loading and shipping, the facility offers 10 dock-high loading doors, 2 grade-level loading doors, and ample trailer parking.
The 10,000 square feet of office space is housed in a two-story building. A professional reception area welcomes visitors, while conference rooms and private offices provide ample space for meetings and focused work.
The warehouse is equipped with energy-efficient LED lighting, an HVAC system, and skylights that flood the interior with natural light. Abundant parking is available for cars and trailers, and a gated and fenced yard ensures security.
Conveniently located in the thriving Inland Empire logistics hub, the warehouse is near major freeways for efficient transportation and close to rail lines and distribution centers. A skilled workforce and strong labor force are readily available in the area.
Additional amenities include an on-site truck wash, restrooms, locker rooms, break room, and kitchen. 24/7 security with motion-activated cameras provides peace of mind. This exceptional facility is built to the highest standards and is suitable for a wide range of industrial and logistics operations.






