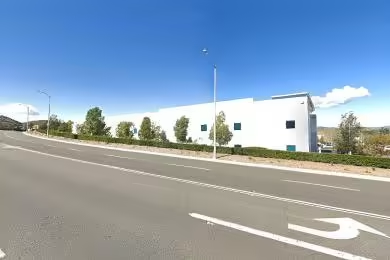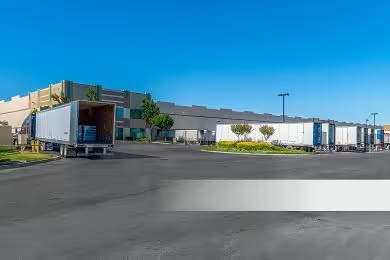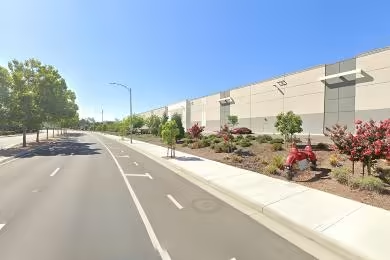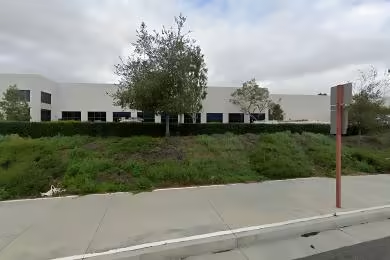Industrial Space Overview
The building features high ceilings with a clear height of 32 feet, LED lighting, and a sprinkler system for fire protection. Multiple loading docks with ample staging areas and several drive-in doors allow for efficient loading and unloading. Approximately 5,000 square feet of modern office space includes private offices, conference rooms, and break areas.
Additional amenities include a 24/7 security system, on-site parking, and landscaped grounds. The warehouse is zoned industrial, permitting various warehouse and distribution operations. Essential utilities such as three-phase power, gas, water, and sewer are available.
The location offers excellent connectivity to transportation networks, making it convenient for businesses relying on efficient logistics. The flexible floor plan can accommodate a wide range of operations, while the ample loading capacity ensures seamless material handling. Modern office space provides a professional work environment for administration and management. Finally, the well-maintained and secure facility ensures a safe and productive operational environment.
For more details or to inquire about other available properties, kindly contact us using the provided inquiry form.





