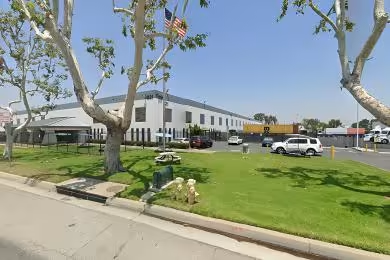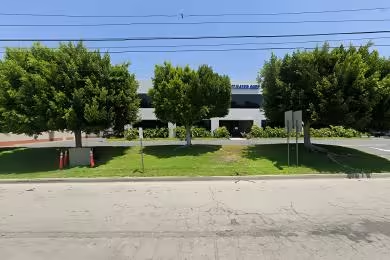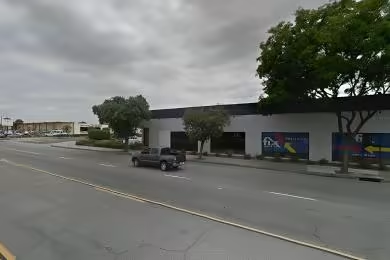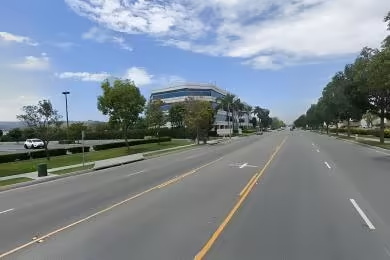Industrial Space Overview
The interior of the warehouse includes 16 dock-high doors, 2 grade-level overhead doors, and ample natural light from skylights. It also has an ESFR sprinkler system, security cameras, and 24/7 access. The column spacing is 50 feet x 50 feet.
The exterior of the warehouse has a concrete paved exterior yard, 6 acres of fenced land, ample truck parking and loading space, and easy access to major highways.
The utilities available in the warehouse include electricity, natural gas, and cable. Amenities include a break room with vending machines, restrooms, and an on-site property management team.
Additional features of the warehouse include the ability to divide the space into smaller units and build-to-suit options for tenants. It is conveniently located in a thriving industrial area close to major retailers and transportation hubs.






