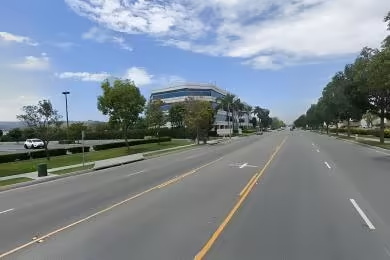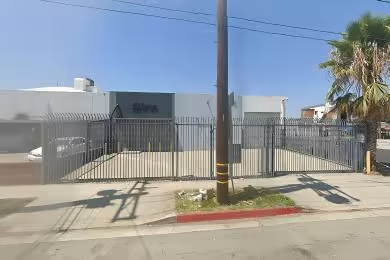Industrial Space Overview
The first floor features 18,211 square feet of office space and a large warehouse that spans 130,536 square feet. The second floor offers 12,828 square feet of office area.
For truck loading, there are fourteen 9' x 10' dock high doors and four 12' x 14' ground level doors. Additionally, the building boasts 315 parking spaces.
The electrical supply for the building is 3,000 AMPS, and the warehouse has a clearance height of approximately 27'. Column spacing in the warehouse is 48' x 40', and it utilizes an ESFR sprinkler system for fire safety.





