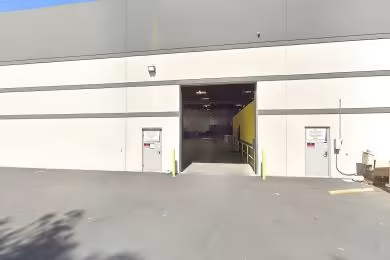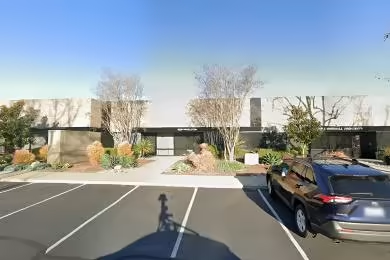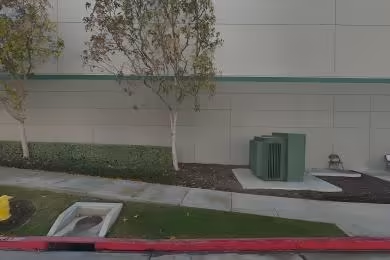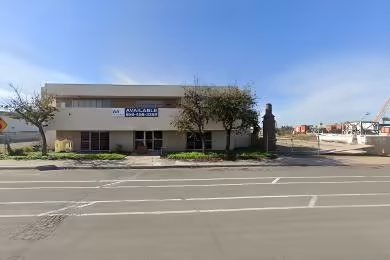Industrial Space Overview
With a total building area of 200,000 square feet, the warehouse boasts a 30-foot clear height, providing ample space for storage and operations. It features numerous loading options, including 20 dock-high doors, 4 drive-in doors, and 2 grade-level doors, all equipped with hydraulic dock levelers for efficient loading and unloading.
Inside, the open span layout with column spacing of 50 feet by 50 feet allows for maximum flexibility in space utilization. The warehouse is well-lit with energy-efficient LED high-bay fixtures providing 50 foot-candles of illumination. The HVAC system ensures a comfortable and controlled environment throughout the space.
The electrical and mechanical systems are equipped with a 3-phase, 480-volt, 2000-amp electrical service, a pad-mounted transformer on-site, and an emergency generator for backup power. The warehouse is fully equipped with a sprinkler system, central HVAC system with rooftop units, and public water and sewer connections.
Exterior features include ample parking for trucks and employee vehicles, a paved loading area, a concrete driveway with access from Mayten Avenue, and secure perimeter fencing with controlled access gates. Additionally, there is a 24-hour security surveillance system with motion sensors for added security.
The warehouse also offers enhanced features such as an ESFR sprinkler system, LED lighting, skylights for natural lighting, and the option to construct a mezzanine for additional office or storage space. Conveniently located near rail access and major highways, this warehouse rental provides easy access for transportation of goods and distribution.





