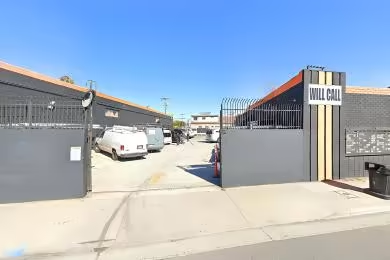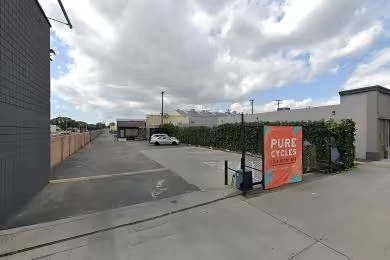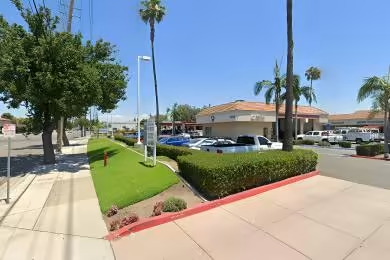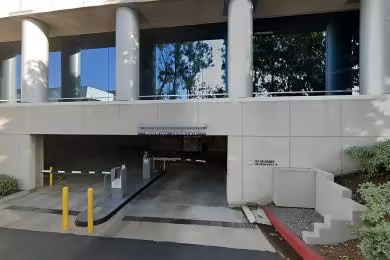Industrial Space Overview
The office building features modern amenities, private offices, conference rooms, and open work areas bathed in natural light. Spaces range from 171 to 1200 square feet, ensuring flexibility for various requirements.
The warehouse component spans 205,385 square feet, showcasing a 24' clear height, 34 docks, and 4 drive-in doors. Its efficient design boasts column spacing of 50' x 50', advanced LED lighting, HVAC, and ample power.
Furthermore, the complex offers 33,480 square feet of retail space, strategically located at the front with excellent visibility. The area is suitable for a wide range of retail uses and provides convenient access to amenities.
With 20 parking spaces per 1,000 square feet and an on-site rail spur, connectivity is effortless. The prime location provides exceptional access to highways I-80 and I-94, major transportation hubs, and a thriving local economy.





