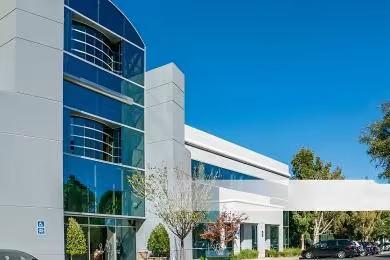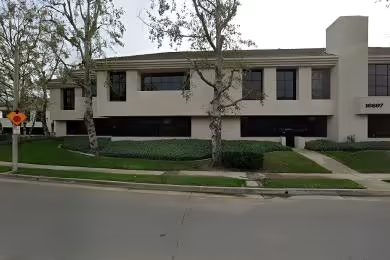Industrial Space Overview
The shopping center features a freestanding, single-story warehouse with a rectangular lot, ample parking, loading areas, and easy access to major routes. The building has a size of approximately 100,000 square feet, a clear height of 24 feet, and is well-designed for storage, distribution, and industrial activities.
It includes 20 dock-high loading doors, 4 drive-in doors, LED lighting, HVAC units for heating and cooling, a fully sprinklered system, and a central fire alarm. The property also has a paved parking lot, designated loading zones, fencing, landscaping, and nighttime lighting.
The warehouse is zoned for heavy industrial uses, allowing for various operations. It offers 400 amps, 3-phase electric power, a natural gas line, municipal water and sewer supply, and energy-efficient features. The property is well-maintained, modern, and close to amenities. It is suitable for businesses seeking ample storage space, efficient loading and unloading capabilities, and a secure and functional work environment with convenient accessibility and visibility.





