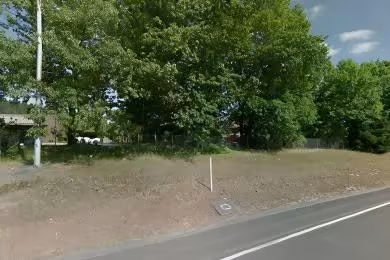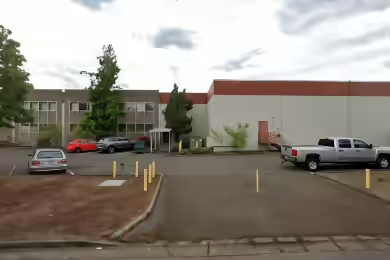Industrial Space Overview
Swan Island Industrial Center offers a remarkable opportunity with 24,967 SF of industrial space available for lease. This property has been fully remodeled, featuring a modern office layout with new restroom and break room fixtures, and updated finishes throughout. The suite includes 5 dock high doors and 1 large grade-level door, making it ideal for various industrial uses. With 1,135 SF of ground floor office space and an additional 1,116 SF of second-floor office space, this property provides ample room for expansion and operational efficiency. Located at the head of Swan Island, it boasts immediate access to I-5, ensuring seamless connectivity for logistics and distribution needs.
Core Specifications
Building Size: 85,859 SF
Lot Size: 3.98 AC
Year Built: 1979
Construction Type: Reinforced Concrete
Sprinkler System: Dry
Power Supply: Phase 3
Building Features
- Clear Height: 22’
- Column Spacing: 50’ x 25’
- Standard Parking Spaces: 60
Loading & Access
- 5 Loading Docks
- 1 Drive Bay
- Easy access to I-5 Freeway
Utilities & Power
Utilities: City water and sewer services available. Power Supply: Phase 3 power for robust operational needs.
Location & Connectivity
Swan Island Industrial Center is strategically located with immediate access to major highways, including I-5, facilitating efficient transportation and logistics. The centralized location enhances connectivity to key markets and distribution channels.
Strategic Location Highlights
- Centralized Location: Ideal for distribution and logistics.
- Proximity to I-5: Quick access to regional and national markets.
- Established Industrial Area: Surrounded by other industrial operations, enhancing business synergy.
Extras
Fully Remodeled: The space has been upgraded with modern finishes and fixtures, making it ready for immediate occupancy.




