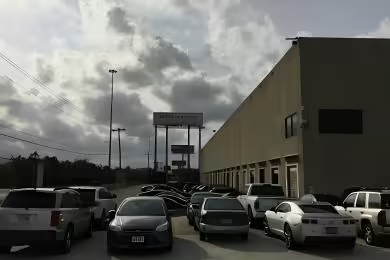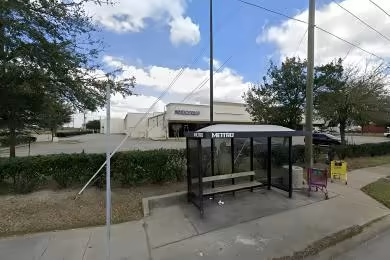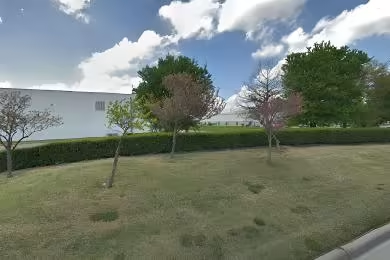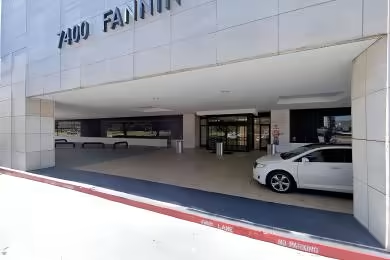Industrial Space Overview
Conveniently located in Plano, TX, this building provides easy access to major highways and transportation hubs. It is surrounded by numerous restaurants, retail stores, and hotels.
The warehouse rental, built in 1983, features a single-story industrial warehouse with tilt-up concrete walls and steel roof trusses. It spans 300 feet long, 150 feet wide, and 24 feet clear in height. The total square footage is 45,000 square feet.
This warehouse is equipped with four grade-level loading docks, two drive-in ramps, 400 amp, 3-phase electrical service, fluorescent high-bay lighting, a gas-fired radiant heating system, and a 5,000 PSI compressive strength concrete floor. It also has a full-coverage sprinkler system, gated entry, and perimeter fencing for security.
The warehouse is conveniently located near major highways and transportation hubs, offering excellent visibility and access from East Park Boulevard. It is also close to residential and commercial areas.
Additionally, the property offers energy-efficient lighting and heating systems, low-flow plumbing fixtures, and recycling facilities. It also includes office space with a reception area, private offices, and a conference room. There are break room facilities with a kitchen and ample parking for employees and visitors. An on-site management office is available for assistance.








