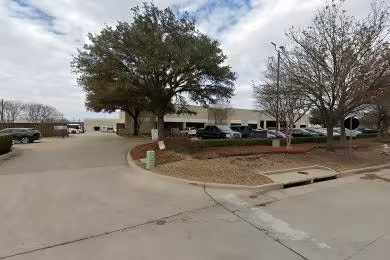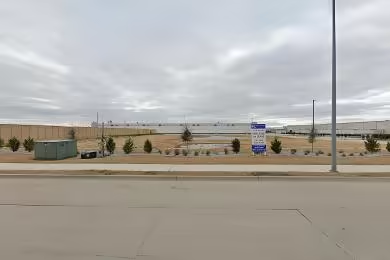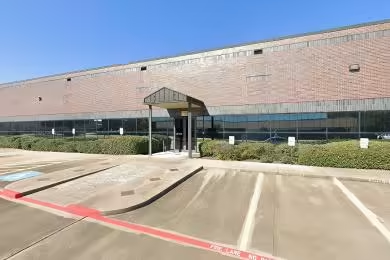Industrial Space Overview
The building features a spacious warehouse area with ample natural light and cross-ventilation, a 5,000-square-foot office space with private offices, conference rooms, and restrooms, and a break room with kitchen facilities and vending machines. A paved and well-lit truck court facilitates efficient truck movement, and ample on-site parking is available for employees and visitors.
Additional amenities include a mezzanine with racking for storage, dedicated shipping and receiving areas with loading and unloading docks, and a distribution hub for convenient distribution to surrounding areas. The warehouse is zoned industrial with permitted uses for warehousing and distribution, and has access to natural gas, electricity, water, and sewer utilities.
If you require more information on other available properties, please reach out to us through the inquiry form.








