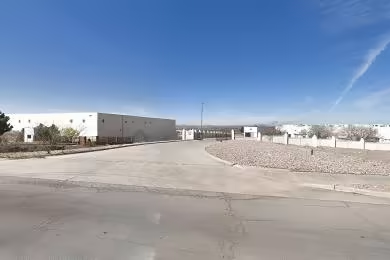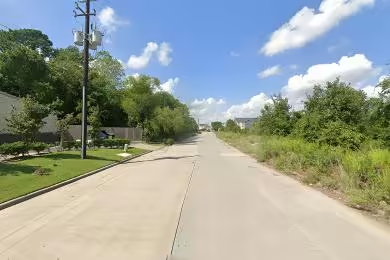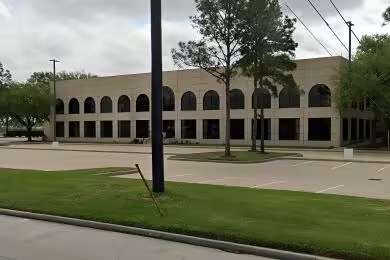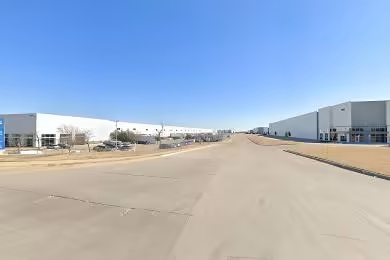Industrial Space Overview
**Building Specifications:**
Located on Centeridge Drive, the building features approximately 100,000 square feet of space with a clear height of 30 feet to the eaves. Its precast concrete tilt-up walls and metal roof provide durability, while 10 dock-high loading doors and 2 drive-in doors facilitate efficient loading and unloading. A sprinkler system ensures fire safety throughout the building.
**Office Space:**
The second floor offers approximately 5,000 square feet of office space, complete with private offices, open work areas, conference rooms, and a break room. Central air conditioning and heating maintain a comfortable working environment.
**Site Features:**
Situated on approximately 5 acres of land, the property boasts a paved and secured parking lot with ample parking for employees and visitors. Gated entry and fenced perimeter provide enhanced security.
**Equipment and Amenities:**
The warehouse is equipped with dock levelers and seals, overhead lighting, three-phase electrical service, high-speed internet connectivity, forklift charging stations, and breakrooms with restrooms for employees.
**Zoning:**
Industrial Park zoning allows for a broad range of industrial and commercial activities.
**Utilities:**
Water, sewer, gas, and electric utilities are readily available, with natural gas serving as the heating source.
**Additional Features:**
The property benefits from convenient access to major highways and transportation routes. Its location in a well-established industrial area offers proximity to other businesses and amenities. Potential exists for outdoor storage or expansion.





