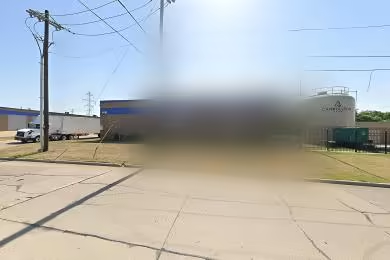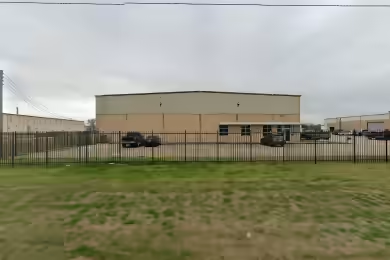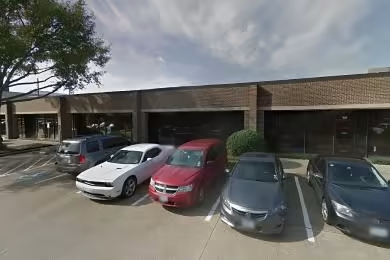Industrial Space Overview
Step inside to discover a spacious warehouse encompassing 120,000 square feet, featuring a 24-foot clear height and 50-foot x 50-foot bay spacing. Efficient loading and unloading operations are ensured by 10 dock-high loading doors with levelers and seals, along with 3 drive-in doors.
The building's precast concrete tilt-up construction guarantees durability and energy efficiency, while LED lighting illuminates the warehouse for optimal visibility. Comprehensive security measures, including 24/7 video surveillance and gated access, provide peace of mind.
An expansive 5-acre lot provides ample parking spaces for employees and visitors. Designated loading areas and a spacious truck court facilitate smooth vehicle movement and efficient logistics.
Inside, 2,500 square feet of office space cater to administrative and operational needs. Multiple restrooms ensure employee convenience, and a dedicated break room offers a comfortable respite. Advanced HVAC systems maintain a comfortable working environment, while a sprinkler system and fire hydrants prioritize safety. All utilities, including water, sewer, and electricity, are connected and ready for use.





