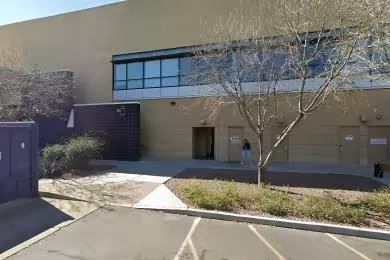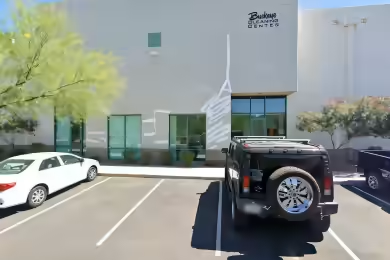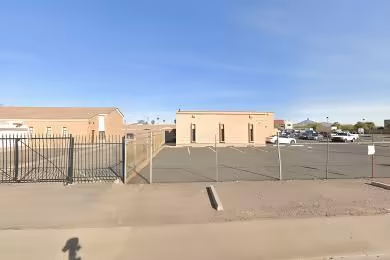Industrial Space Overview
This 20,500 SFIndustrial space is available for lease in the heart of Phoenix, AZ. The property features a 24’ clear height, 5 ground level doors, and 16 exterior dock doors, making it suitable for a variety of industrial uses. With flexible leasing options and a prime location, this space is perfect for businesses looking to expand or relocate.
Core Specifications
The building boasts a total size of 126,500 SF on a 6.86 AC lot, constructed in 2006 with reinforced concrete. It is equipped with an ESFR sprinkler system and offers phase 3 power with 200 amps at 277-480 volts.
Building Features
- Clear height: 24’
- Construction type: Reinforced concrete
- Sprinkler system: ESFR
Loading & Access
- 5 ground level doors for easy access
- 16 exterior dock doors for efficient loading and unloading
- Overnight parking available
Utilities & Power
Phase 3 power with 200 amps available, ensuring sufficient power supply for industrial operations.
Location & Connectivity
Located at the I-17 and I-10 interchange, this property offers excellent access to major highways and public transit, ensuring seamless connectivity for logistics and transportation.
Strategic Location Highlights
- Central Phoenix location for easy access to urban markets
- Proximity to major highways for efficient distribution
- Access to a skilled labor pool in the area
Security & Compliance
- Video monitoring for enhanced security
- Alarm systems in place
- Keyed entry for controlled access
Extras
Flexible layout options available to suit various business needs.





