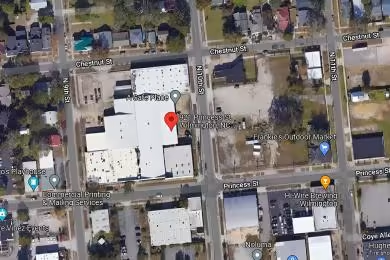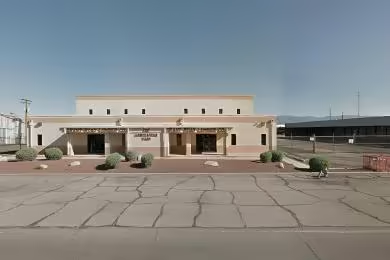Industrial Space Overview
75,140 SF single tenant office/warehouse building located on 3.54 acres in Phoenix, AZ. This property is currently available for lease and is divisible to 32,960 SF. Features include a 22’ clear height, evaporative cooling, and a secured fenced yard with five gates. The property boasts 15 dock doors and 4 truckwell doors, along with 6 grade level doors for efficient loading and unloading.
Core Specifications
Building Size: 75,140 SF
Lot Size: 3.54 AC
Year Built: 1983
Construction: Masonry
Sprinkler System: Wet
Building Features
- Clear height: 22’
- Drive-in bays: 6
- Exterior dock doors: 15
Loading & Access
- 15 dock-high doors for efficient loading
- Cross dock loading capabilities
- Secured fenced yard with multiple access points
Utilities & Power
Power Supply: 1,200 Amps, 277-480 Volts
Location & Connectivity
Located in Phoenix, AZ, this property offers excellent access to major roads and highways, enhancing logistical efficiency for businesses. The area is well-connected to public transit options, making it convenient for employees and clients alike.
Strategic Location Highlights
- Proximity to major highways for easy transportation
- Access to a skilled labor pool in the Phoenix area
- Growing industrial sector in the region
Security & Compliance
- Secured fenced yard with multiple gates
- Compliance with local zoning regulations (C-3)
Extras
Renovation potential for customized space usage.





