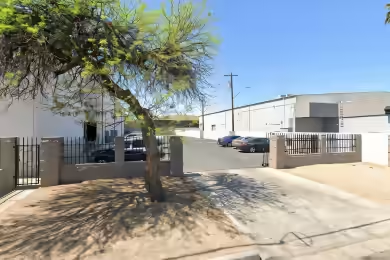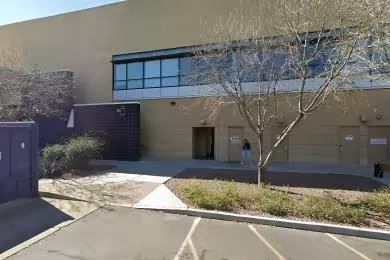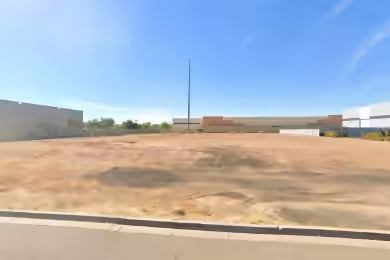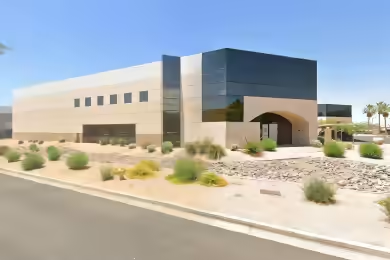Industrial Space Overview
With its proximity to Sky Harbor Airport, I-10, and Loop 202 Freeways, transportation and logistics are enhanced. The C-3 zoning allows for a wide range of industrial and warehouse uses. The building includes 1,500 square feet of office space for administrative purposes.
The warehouse features multiple drive-in loading bays and truck wells for efficient loading and unloading. Its ample clear height allows for maximum storage capacity. The interior is equipped with a sprinkler system, lighting, and power to meet your operational needs.
Amenities include three-phase electrical power, natural gas, water and sewer, a security system, and administrative offices. The break room and restrooms provide employee conveniences. The property offers rail access nearby, ensuring seamless connectivity for transportation.
For specific details regarding lot size, building size, clear height, number of loading bays, and other features, please refer to the provided specifications.





