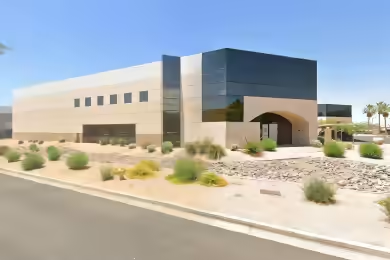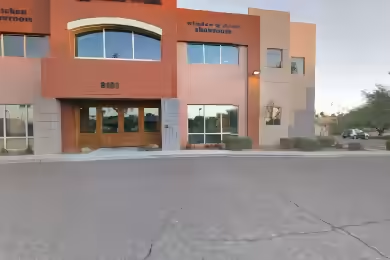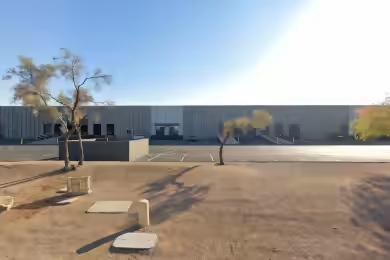Industrial Space Overview
Jackson Industrial offers a remarkable 19,883 SF of industrial space available for lease in the heart of Phoenix, AZ. This property features grade level and shared truckwell loading, making it ideal for logistics and distribution. With a clear height ranging from 10’ to 18’, this space is perfect for various industrial applications. Currently available for immediate occupancy, this property is a prime opportunity for businesses looking to expand or relocate.
Core Specifications
Building Size: 299,136 SF
Lot Size: 10.51 AC
Year Built: 1937
Construction Type: Masonry
Power Supply: 200 Amps, 120-480 Volts, 3 Phase
Zoning: I-2 - Heavy Industrial, A-2
Building Features
Clear Height: 12’ - 18’
Exterior Dock Doors: 22
Drive In Bays: 16
Standard Parking Spaces: 60
Loading & Access
- 2 Loading Docks
- Grade Level Loading
- Shared Truckwell
Utilities & Power
Power Supply: 200 A/480 V, 3 Phase & 200 A/240 V, 3 Phase Power
Evap Cooled Warehouse
Location & Connectivity
Jackson Industrial is strategically located with easy access to major highways and public transit, enhancing connectivity for logistics and distribution operations.
Strategic Location Highlights
- Proximity to Major Highways for efficient transportation
- Access to Public Transit for employee convenience
- Located in a Heavy Industrial Zone promoting business growth
Extras
Space is in Excellent Condition
Includes 1,500 SF of dedicated office space






