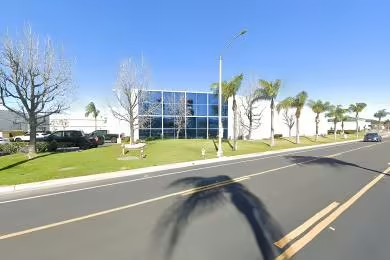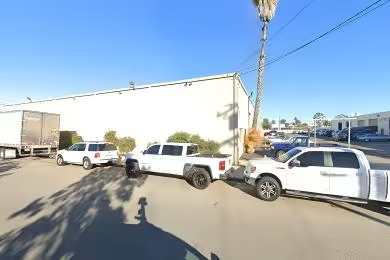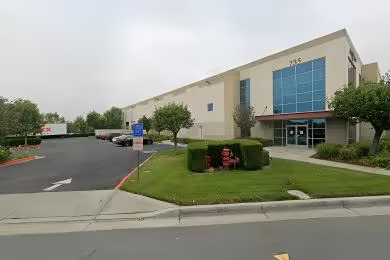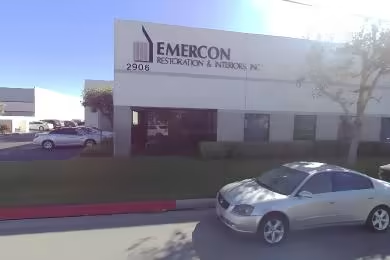Industrial Space Overview
Detailed Specifications for Warehouse Rental at 1201 North Rice Avenue:
**Building:**
- Area: Approx. 100,000 sq. ft.
- Construction: Tilt-up concrete with metal roof
- Clear Height: 24 ft.
- Loading Docks: 10 high-dock bays
- Drive-In Doors: 2 grade-level
**Interior:**
- Open Floor Plan: Extensive, column-free space
- ESFR Sprinkler System: Advanced fire protection
- Lighting: Ample natural and artificial illumination
- Heating/Cooling: Gas heaters and evaporative coolers
**Exterior:**
- Paved Parking: Ample vehicle and trailer parking
- Fenced Perimeter: Secure property with controlled access
- Rail Access: Adjacent to rail line for convenient transportation
- Truck Access: Easy access to highways and major thoroughfares
**Features:**
- High-Volume Storage: Ideal for bulk storage and inventory management
- Distribution Center: Strategic location for distribution and logistics
- Manufacturing Space: Suitable for light industrial operations
- Flexible Layout: Adaptable to meet specific business needs
- Expansion Potential: Additional land available for future expansion
**Utilities:**
- Electric: Three-phase electrical service
- Natural Gas: On-site availability
- Water/Sewer: Municipal connections
- High-Speed Internet: Fiber optic connectivity
**Benefits:**
- Strategic Location: Proximity to key transportation routes and population centers
- Efficient Operations: Optimized layout for seamless goods flow
- Cost-Effective Solution: Competitive rental rates and low operating costs
- Customizable Space: Can be tailored to suit unique business requirements
- Experienced Landlord: Reputable and proven property management expertise






