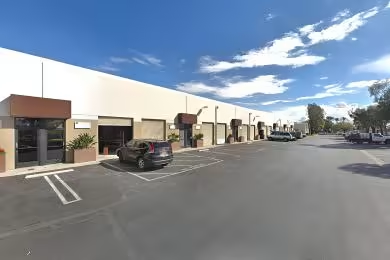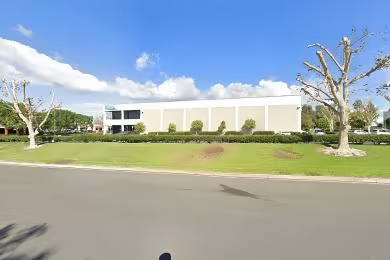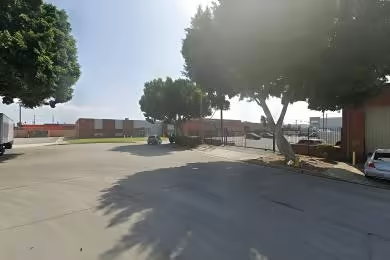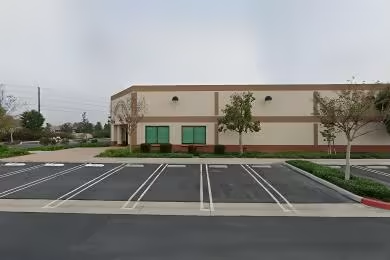Industrial Space Overview
This state-of-the-art warehouse boasts a substantial 150,000 square feet of area, situated at 2906 East Coronado Street. Its freestanding structure offers ample parking, while the interior features a remarkable 30-foot clear height, ensuring ample vertical space for your operations.
The property is meticulously equipped with 20 loading docks with grade-level access, four drive-in doors, and a comprehensive sprinkler system to safeguard your assets. Advanced security measures, including cameras, motion detectors, and an alarm system, ensure the safety of your personnel and inventory. High-intensity LED lighting illuminates the entire warehouse, fostering productivity and clarity.
Complementary to the warehouse space is a 5,000-square-foot office building, spread across two stories with dedicated entrances. It offers a professional reception area, well-equipped conference rooms, and private offices bathed in natural light through large windows. The dedicated HVAC system maintains a comfortable working environment.
The warehouse amenities include a robust concrete floor with a 5,000 PSI strength, accommodating heavy machinery and equipment. The 50 x 50 feet column spacing provides flexibility in layout, and an ESFR sprinkler system with a backflow preventer ensures protection against fire hazards. Energy-efficient lighting and ample parking for employees and visitors further enhance the practicality of the property.
Strategically positioned in a thriving industrial hub, this warehouse offers seamless accessibility via major highways, interstates, and airports. Public transportation options are readily available, ensuring convenient commuting for your workforce. The area boasts a skilled labor pool and an array of amenities, making it an ideal location for your business operations.





