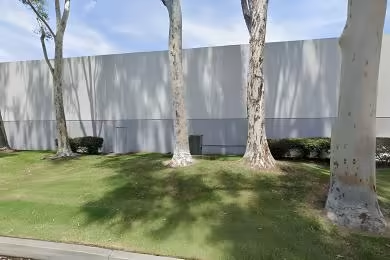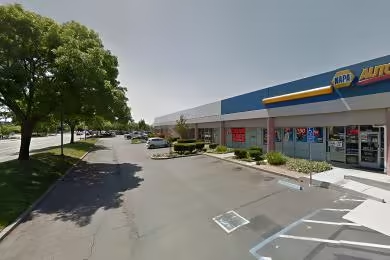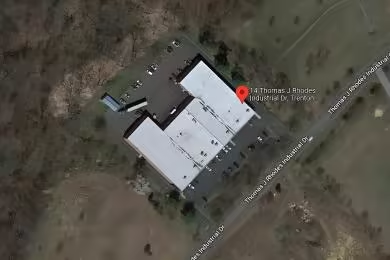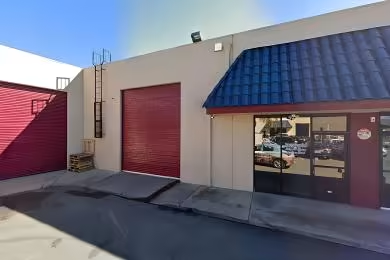Industrial Space Overview
The building's construction ensures durability and functionality. Steel joists and deck form the ceiling, while precast concrete panels comprise the exterior walls. The built-up membrane roof adds to the building's weather resistance. Inside, the warehouse is equipped with LED lighting throughout and a gas-fired unit heater HVAC system for temperature control. An ESFR sprinkler system and 24/7 monitored security system enhance safety and protection.
Amenities include 5,000 square feet of finished office space, a 1,000 square foot breakroom, and multiple restrooms located throughout the facility. A paved parking lot provides ample space for 50 trailer parking spots and 200 employee parking spaces. The industrial (M-1) zoning allows for various industrial uses.
Located in a prime industrial area, the warehouse enjoys excellent access to major highways and transportation hubs. Major distribution centers and retail hubs are nearby, and downtown Los Angeles is within a 30-minute drive. Other features include high-capacity electrical service, a compressed air system, natural gas lines, heavy-duty concrete floors, wide truck aisles for maneuverability, and a mezzanine offering an additional 20,000 square feet of storage space. An on-site truck maintenance and repair facility adds further convenience.






