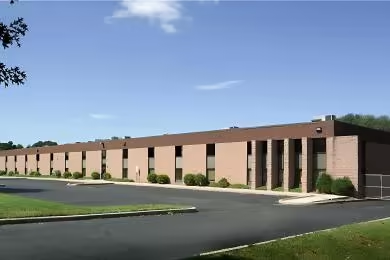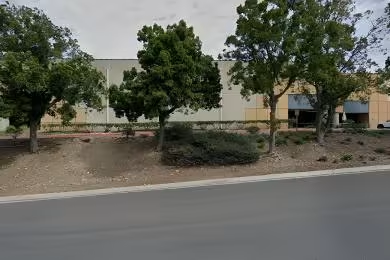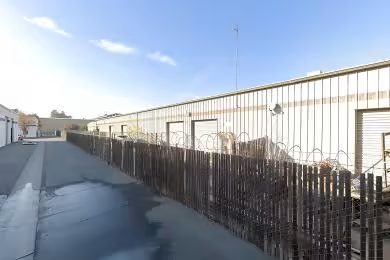Industrial Space Overview
Constructed with robust tilt-up concrete and topped with a TPO membrane roof, the warehouse boasts polished concrete flooring, energy-efficient LED high-bay lighting, and a comprehensive fire suppression system with strategically placed sprinklers. Gated entry and 24-hour video surveillance ensure enhanced security.
Beyond its structural features, the warehouse offers an array of amenities to enhance productivity and convenience. The 200-foot deep by 400-foot wide truck court facilitates smooth traffic flow, while ample parking accommodates the needs of both employees and visitors. Its M-1 (Light Industrial) zoning allows for a diverse range of operations.
Inside, a 20,000 square-foot mezzanine provides additional storage or office space. Tenants have access to a dedicated warehouse management system and can take advantage of the available racking and shelving systems. The warehouse is customizable to meet specialized tenant requirements, including the addition of office space, break areas, and loading docks.
Strategically located adjacent to major highways, the warehouse offers excellent connectivity for transportation. Nearby amenities such as banks, restaurants, and retail stores provide convenience for employees. The surrounding area boasts a skilled workforce, ensuring access to qualified personnel. The warehouse is well-equipped to support a wide variety of industries, including distribution, fulfillment, manufacturing, logistics, storage, and warehousing.








