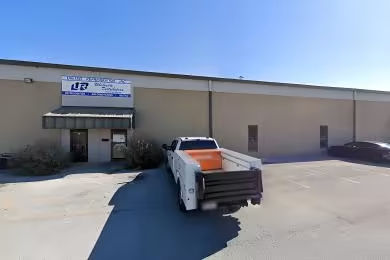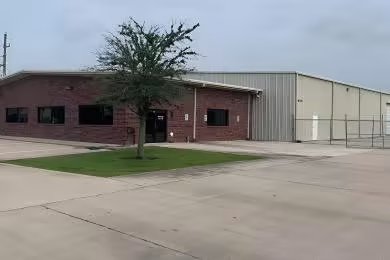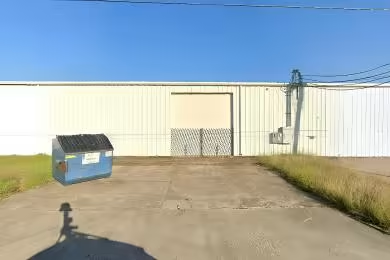Industrial Space Overview
Buildings 1-4 are leased, and Buildings 5 & 6 are under construction with an estimated completion in Q2. Each building will offer 9,000 square feet of space with the option for subdivision and available yard space.
Conveniently located approximately 6 miles from IH-35 and 5 miles from I-10, this development is within close proximity to the new Long Creek High School and numerous new residential developments under construction.
Warehouse Specifications:
* Address: 7049 FM 1044
* Building Type: Warehouse
* Square footage: 100,000
* Ceiling Height: 24 feet clear
* Clear Span: 60 feet
* Floor Load Capacity: 500 pounds per square foot
* Loading Docks: 10 with dock levelers
* Drive-In Doors: 2 with 12' wide doors
* Lighting: T8 fluorescent lighting with motion sensors
* HVAC: 10 roof-mounted HVAC units
* Electrical Service: Three-phase, 480 volts
* Security: 24/7 video surveillance, motion detectors, perimeter fencing
* Other Features: Ample parking, fenced-in yard area, sprinkler system, breakroom, office space, restrooms, and high dock doors for loading from trailers and containers.








