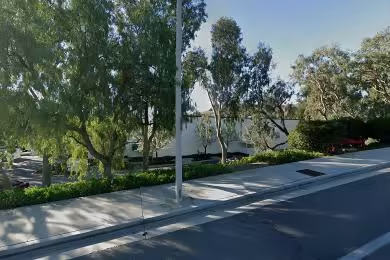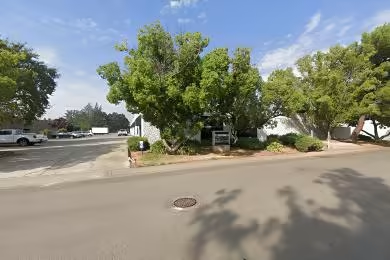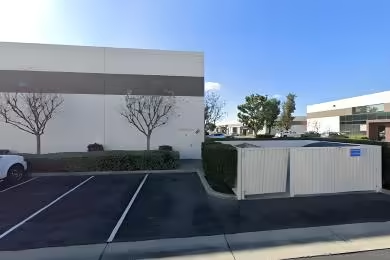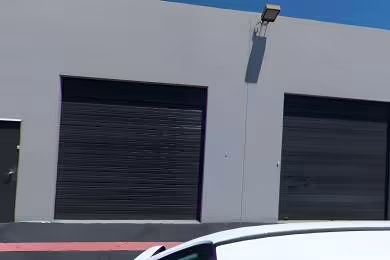Industrial Space Overview
The interior features an open floor plan with minimal columns, maximizing flexibility for various storage and distribution needs. Ample natural light minimizes energy costs, while the designated office and break area cater to staff comfort. High-speed internet access facilitates seamless communication and data management.
The exterior encompasses a gated perimeter for security, concrete paving and lighting for efficient loading and unloading, an expansive yard area for additional storage or maneuvering, and dedicated truck access with multiple entry points. The well-maintained landscaping and facade contribute to the property's professional image.
Surrounded by businesses and amenities, the building offers proximity to established infrastructure and a vibrant business environment. Its strong workforce availability in the vicinity ensures access to skilled labor. The property's suitability extends to a wide range of warehousing and distribution operations, accommodating diverse inventory requirements and handling equipment. Customization options are available to tailor the building to specific business needs and configurations.








