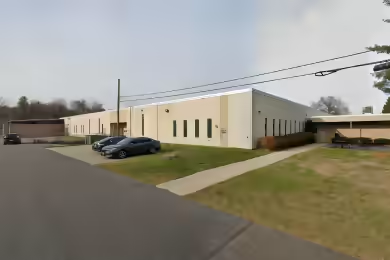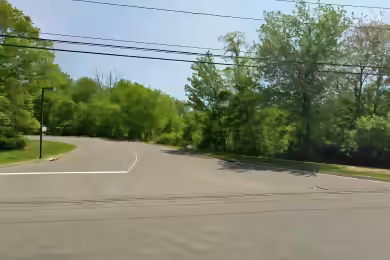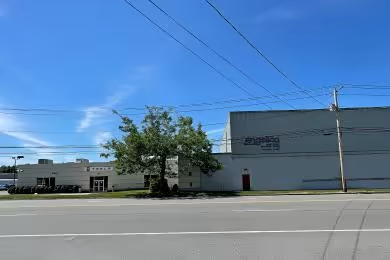Industrial Space Overview
Core Specifications
Lot Size: 12.39 AC
Year Built/Renovated: 1971/2024
Construction: Masonry
Sprinkler System: Wet
Power Supply: 2,000 Amps, 3 Phase
Zoning: BP - Business Park
Building Features
- Clear Height: 16’
- Column Spacing: 30’ x 50’
- Drive In Bays: 1
- Exterior Dock Doors: 3
- Standard Parking Spaces: 125
Loading & Access
- 3 dock doors and 1 drive-in door (10’x10’)
- 2 dock spaces (internal to building)
- 125 car spaces (expandable)
Utilities & Power
Location & Connectivity
Strategic Location Highlights
- Proximity to major highways for easy access
- Located in a designated Business Park
- Potential for future expansion and development








