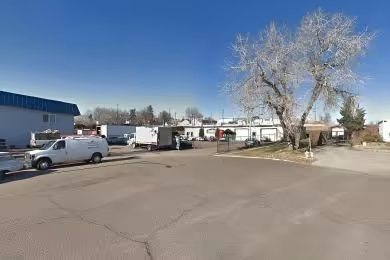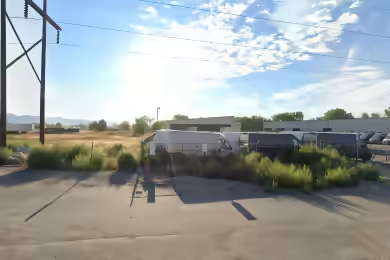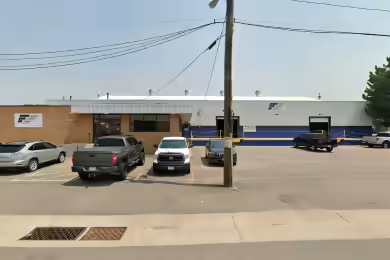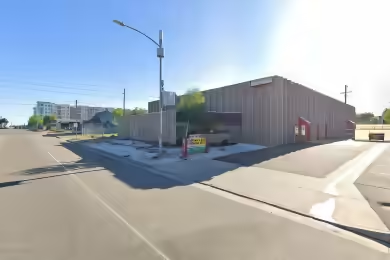Industrial Space Overview
This property features 23,468 SF of prime industrial space located at the Midway Distribution Center I in Denver, CO. With a clear height of 22 feet and 40’ x 40’ column spacing, this space is designed for efficiency and functionality. The property includes 1,589 SF of dedicated office space and is equipped with 3 loading docks and 1 drive bay for easy access and logistics. Available from April 01, 2025, this space is perfect for businesses looking to expand or relocate.
Core Specifications
The building boasts a total size of 168,560 SF on a 7.79-acre lot, constructed in 1985 with a masonry structure. It features an ESFR sprinkler system for enhanced safety and is zoned I-2 for industrial use.
Building Features
- Clear height: 24’
- Column spacing: 40’ x 40’
- Construction type: Masonry
Loading & Access
- 3 loading docks for efficient loading and unloading
- 1 drive bay for easy vehicle access
- Ample parking and truck maneuvering room
Utilities & Power
Power supply: 1,500 Amps, 277-480 Volts, Phase 3, Wire 4. Water and sewer services are provided by the city.
Location & Connectivity
Located in a strategic area of Denver, this property offers excellent access to major roads and highways, enhancing connectivity for logistics and transportation. The proximity to public transit options further supports ease of access for employees and clients.
Strategic Location Highlights
- Proximity to major highways for quick distribution
- Access to a skilled workforce in the Denver area
- Strong economic growth in the region
Security & Compliance
ESFR sprinkler system in place for fire safety compliance.
Extras
Renovation potential available for customization to meet specific business needs.






