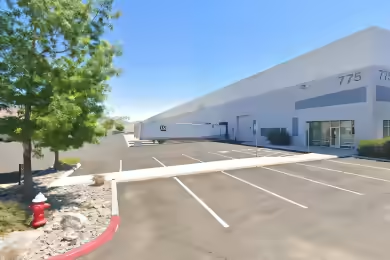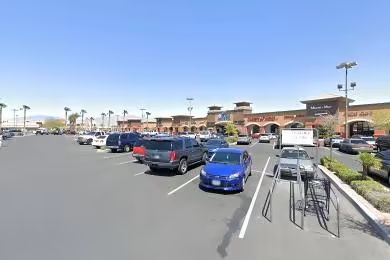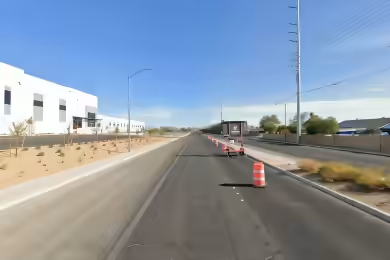Industrial Space Overview
State-of-the-art industrial facility totaling ±182,184 SF, divisible to ±45,035 SF, with an additional 1,895 SF of dedicated office space. This property features a rear loading configuration, making it ideal for logistics and distribution operations. Located in the highly desired North Las Vegas submarket, it has become the epicenter of e-commerce/logistics for the southwest region. The facility is in excellent condition and is available for immediate occupancy.
Core Specifications
Building Size: 182,184 SF, Lot Size: 9.19 AC, Year Built: 2025, Construction: Reinforced Concrete, Truck Court: 120’, Sprinkler System: ESFR.
Building Features
Clear Height: 36’, Column Spacing: 50’ x 52’, Warehouse Floor: 7” thick, Standard Parking Spaces: 160.
Loading & Access
- Rear loading configuration
- 2 Drive In Bays
- 36 dock-high doors
Utilities & Power
Power Supply: 2,000 Amps, 277 Volts, Phase 3, 4 Wire.
Location & Connectivity
Strategically located with easy access to major highways and public transit, this property is just 3 miles from the Cheyenne Interchange, enhancing connectivity for logistics and distribution.
Strategic Location Highlights
- Proximity to Summerlin master planned community
- Located in a highly desired area of North Las Vegas
- Epicenter of e-commerce/logistics
Extras
Renovation potential and flexible layout options available.





