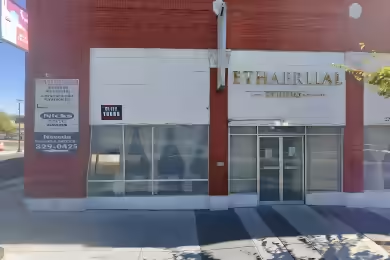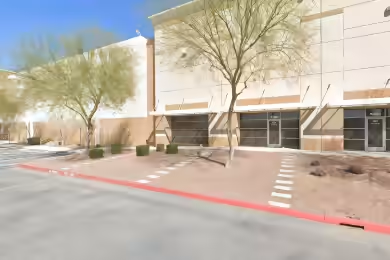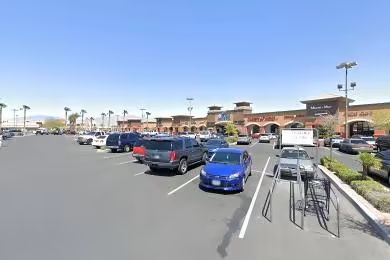Industrial Space Overview
Clayton Commerce Center is a recently completed, state-of-the-art industrial facility totaling 190,306 SF. This property features a 4,356 SF spec office, a minimum clear height of 36', and 27 dock doors (13 equipped with 35,000 lbs. levelers). The building is designed for efficiency with a 185' all concrete secured truck court and 4,000 A, 277/480 V, 3-phase power. Located in the heart of North Las Vegas, this facility is ideal for businesses seeking a high-image location with excellent logistics.
With its full build-out condition and excellent amenities, this property is perfect for a variety of industrial uses. The ESFR sprinkler system ensures safety, while the ample parking (108 auto stalls and 35 trailer stalls) provides convenience for operations. This property is currently available for lease.
Core Specifications
Building Size: 190,306 SF
Lot Size: 9.01 AC
Year Built: 2024
Construction Type: Reinforced Concrete
Truck Court: 185’
Sprinkler System: ESFR
Power Supply: 4,000 A, 277/480 V, 3-phase
Building Features
- 36’ Minimum Clear Height
- Full Build-Out Condition
- Evaporative Coolers
Loading & Access
- 27 Loading Docks
- 2 Drive-In Bays
- 108 Standard Parking Spaces
- 35 Trailer Parking Spaces
Utilities & Power
Power Supply: 4,000 A, 277/480 V, 3-phase
Sprinkler System: ESFR
Location & Connectivity
Clayton Commerce Center is strategically located with easy access to major highways, including the I-15 via Cheyenne Ave. and the US-95 via Rancho Dr. This prime location enhances connectivity for logistics and distribution, making it an ideal choice for businesses looking to optimize their operations.
Strategic Location Highlights
- Proximity to Major Highways for efficient transportation
- Access to a Skilled Workforce in North Las Vegas
- Close to Amenities for employee convenience
Security & Compliance
Current Zoning: M-1 (City of North Las Vegas)
Extras
Renovation Potential for future expansion or customization.





