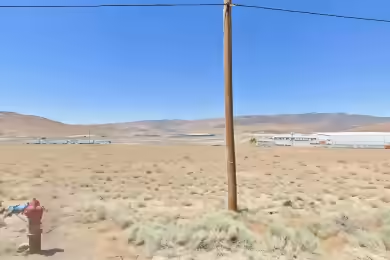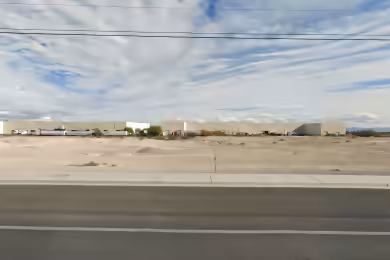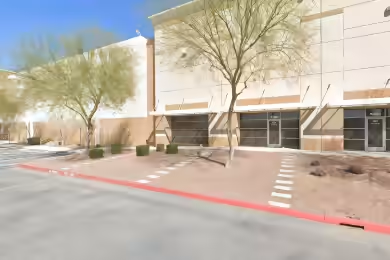Industrial Space Overview
Golden Triangle Logistics Center offers a remarkable 200,185 SF state-of-the-art industrial space, perfect for distribution and manufacturing needs. This facility features a rear-loaded design with a planned 3,024 SF office space, ensuring functionality and efficiency. With a clear height of 36’ and 30 loading docks, this property is designed to accommodate various operational requirements. Located in the heart of North Las Vegas, it provides unparalleled access to major highways, enhancing logistics and distribution capabilities.
Core Specifications
Building Size: 400,371 SF | Year Built: 2024 | Clear Height: 36’ | Dock Doors: 63 | Power Supply: Phase 3.
Building Features
Clear Height: 36’ | Construction Type: Industrial/A | Fire Suppression: ESFR sprinkler system.
Loading & Access
- 30 loading docks for efficient loading and unloading.
- 1 drive-in bay for easy access.
Utilities & Power
Power Supply: Up to 2,800 A, 277/480, 3-phase power available.
Location & Connectivity
Golden Triangle Logistics Center is strategically located with easy access to I-15 via the Craig Road interchange, providing excellent connectivity to regional and national markets.
Strategic Location Highlights
- Proximity to major highways for efficient transportation.
- Located in a thriving industrial submarket.
- Access to a skilled workforce in North Las Vegas.
Extras
Renovation potential with planned office space and flexible layout options.





