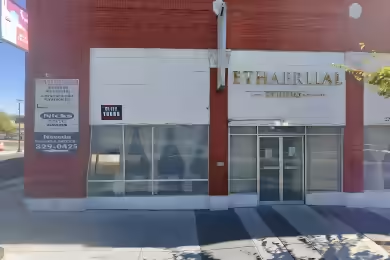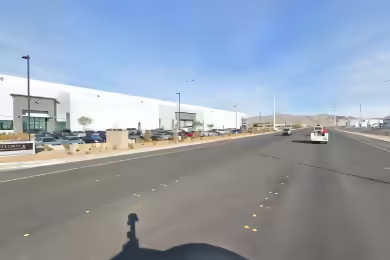Industrial Space Overview
Available for lease, this impressive industrial property at 775 Waltham Way offers a total of 180,000 SF of space, divisible into two 90,000 SF suites. Each suite features dedicated office areas, with Suite 103 providing 3,757 SF and Suite 105 offering 2,500 SF. The property is in excellent condition and is ready for immediate occupancy. Perfect for businesses seeking a flexible layout and ample space.
Core Specifications
Building Size: 300,000 SF, Lot Size: 15.78 AC, Year Built: 2007, Construction Type: Reinforced Concrete, Sprinkler System: ESFR, Heating: Gas.
Building Features
- Clear Height: 32’
- Column Spacing: 50’ x 50’
- Warehouse Floor: 7”
Loading & Access
- 32 Loading Docks
- 2 Drive Ins
- 147 Standard Parking Spaces
Utilities & Power
Power Supply: Amps: 1,200-6,000, Volts: 277-480, Phase: 3.
Location & Connectivity
775 Waltham Way is strategically located with easy access to major roads and highways, enhancing connectivity for logistics and transportation needs.
Strategic Location Highlights
- Proximity to major highways for efficient distribution.
- Access to a skilled workforce in the Mccarran area.
- Growing industrial sector in Northern Nevada.
Extras
Renovation potential for customized office space and layout adjustments.





