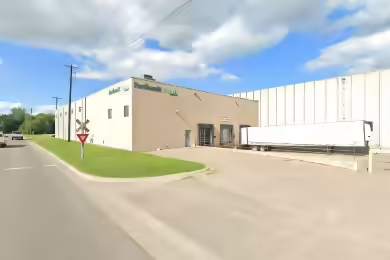Industrial Space Overview
Inside, you'll find a well-lit, open floor plan with a clear span ceiling height of 20 feet, providing ample space for equipment and storage. Eight dock-high loading doors and one grade-level door facilitate seamless loading and unloading. The concrete floor can withstand heavy loads of up to 5,000 pounds per square foot.
The warehouse is equipped with a comprehensive fire sprinkler system for safety and a T5 high-bay lighting system for optimal illumination. Multiple restrooms and office spaces provide convenient amenities for your employees.
Externally, the fenced perimeter and security gates ensure the safety of your operations. The well-maintained asphalt driveway and ample parking space accommodate trucks and vehicles. Convenient access to major highways and thoroughfares simplifies transportation and logistics.
Utilities include three-phase electrical service, natural gas, city water, and sewer. Industrial zoning allows for various heavy and light industrial uses.
Additional amenities include access to a shared truck yard and professional property management services. Energy-efficient systems and environmental considerations make this warehouse sustainable and compliant with regulations.
For inquiries and more information on our other outstanding properties, kindly utilize the convenient inquiry form provided. Our team looks forward to assisting you in finding the ideal space for your business needs.








