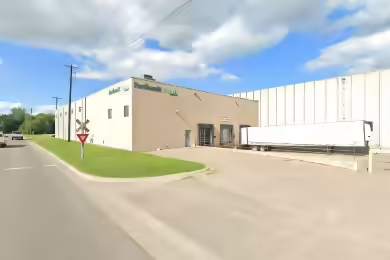Industrial Space Overview
Chaska Business Center offers a remarkable 28,404 SF industrial space for lease, featuring a fully air-conditioned warehouse with a clear height of 21 feet. This suite includes 2,728 SF of office space and 3,219 SF of tech/lab space, making it perfect for various business operations. The property is equipped with 2 loading docks and has access to 1,600 amps of 3-phase power, ensuring it meets the demands of modern industrial use. Available for lease starting January 1, 2025, this space can be combined with adjacent units to create up to 71,574 SF of total space.
Core Specifications
Building Size: 77,232 SF | Lot Size: 4.10 AC | Year Built: 1970 | Construction Type: Reinforced Concrete | Power Supply: 4,000 Amps | Zoning: I
Building Features
Clear height: 21’ | Drive-in bays: 1 | Exterior dock doors: 4 | Levelers: 3
Loading & Access
- 2 loading docks for easy access
- Ample parking with 157 standard parking spaces
Utilities & Power
Heavy power supply with 1,600 amps of 3-phase power available, ensuring operational efficiency for various industrial needs.
Location & Connectivity
Chaska Business Center is strategically located with easy access to major highways and public transit, enhancing connectivity for logistics and commuting.
Strategic Location Highlights
- Proximity to major highways for efficient transportation
- Located in a growing industrial area
- Access to a skilled labor pool
Security & Compliance
Smoke detectors installed for safety compliance.
Extras
Renovation potential for customized space usage.





