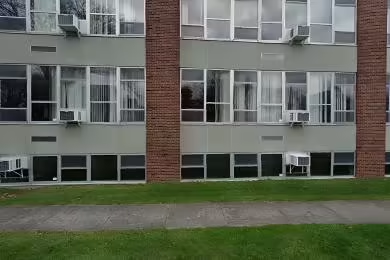Industrial Space Overview
The building is equipped with heavy power, natural gas, public water and sewer, well-designed office space, lockers, bathrooms, and an ample on-site parking lot. It also boasts a strategic location within a short drive of major highways (Rt. I-84 and I-87), Orange County Airport, and Stewart International Airport.
The building features include:
- Available space: Section 1: 8,000 sq. ft.; Section 2: 12,576 sq. ft. (Total: 20,576 - Can be combined)
- Ceiling heights: 14.5'-18'+
- Column spacing: Section 1: no columns; Section 2: 24'x40'
- Office space: 1,500 sq. ft.
- Parking: 50+ spots
- Loading docks: Section 1: Four (4); Section 2: Five (5)
- Utilities: Municipal water and sewer, gas, and electric
- Heating: Forced-air system
- Sprinklers: Fully protected, wet system
The property's location provides easy access to vital transportation routes and airports.


