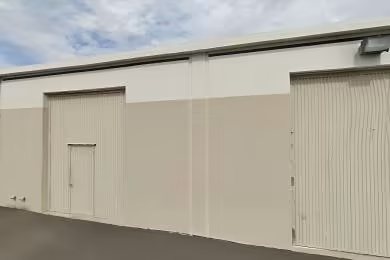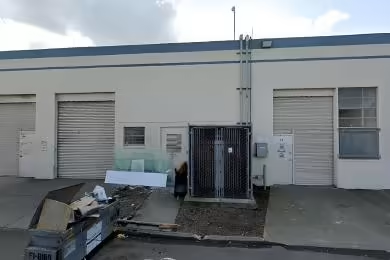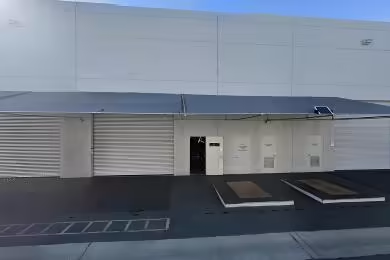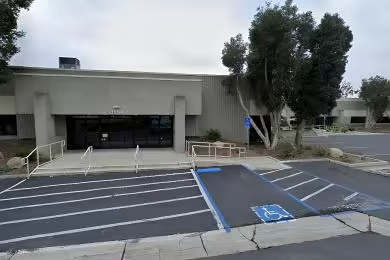Industrial Space Overview
The office space comprises 2,500 SF and includes five offices, a reception area, conference room, kitchenette, and restrooms. Utilities include electrical (1,200 Amps, 480V/277V, 3-Phase), natural gas, public water supply, and public sewer.
The warehouse is situated on a 7-acre site with a fenced yard, paved parking lot, and landscaping. Additional features include an ESFR sprinkler system, LED lighting, HVAC system with air conditioning, security system, loading dock cameras, and intercom system.
Conveniently located near major highways (I-5 and I-80), the warehouse has easy access to public transportation and is situated in a densely populated area with a strong labor force. The zoning is Industrial (M-1).
Property taxes amount to $123,000 per year, and estimated annual taxes are $10,250. Property insurance costs $100,000 per year, while liability insurance is estimated at $50,000 per year. A Phase I Environmental Site Assessment is available upon request.








