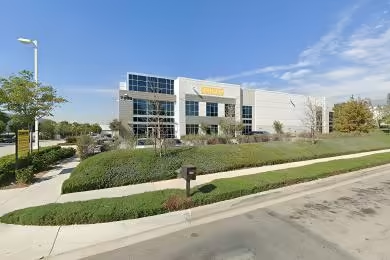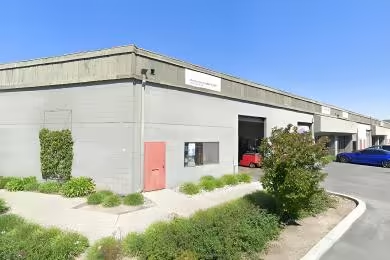Industrial Space Overview
This warehouse located at 1603 S Main St offers 250,000 square feet of space with a clear ceiling height of 30 feet and column spacing of 50 feet x 50 feet. It boasts 20 dock-high loading docks and 4 drive-in doors with 12-foot clearance. The insulated metal exterior, energy-efficient LED lighting, and ESFR sprinkler system ensure a secure and efficient work environment.
Additional features include an HVAC system with zoned temperature control, a security system with motion detectors and video surveillance, cross-docking capability, and ample parking and maneuvering areas. The fully fenced and gated perimeter, on-site staff, and convenient access to major transportation routes provide peace of mind and ease of operation.
The warehouse can be customized to meet specific business needs, with the option of adding a mezzanine and racking systems. It is ideal for distribution, warehousing, manufacturing, or logistics operations requiring large-scale storage and efficient transportation access.
Energy-saving measures and LEED certification ensure environmental responsibility, while the close proximity to residential and commercial areas offers convenience for employees and clients.





