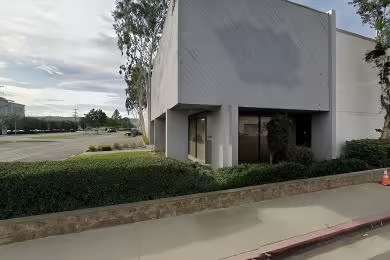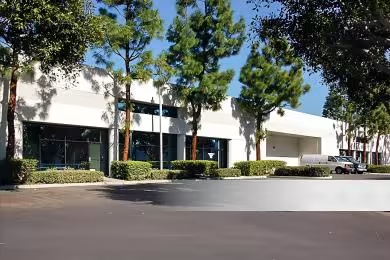Industrial Space Overview
The warehouse features a concrete tilt-up construction with a ceiling height of 32 feet, a floor load capacity of 500 psf, and bay spacing of 50 feet by 50 feet. It has a clear span of 100 feet, HVAC units in the office areas, T5 fluorescent lighting, and 480V/3-phase electrical service. The loading capabilities include 10 grade-level loading docks with dock levelers and 2 drive-in loading doors.
The office space, measuring 3,000 square feet, features an open plan with private offices, a reception area, a break room, and restrooms. The site encompasses 5 acres and provides ample on-site parking for employees and visitors. The fenced and gated perimeter ensures security, while the ESFR sprinkler system, LED lighting upgrades, skylights for natural lighting, 24/7 access, and on-site property management add to the convenience and functionality of the facility. The warehouse is located in a desirable, growing industrial area, making it an ideal choice for businesses seeking a strategic location.








