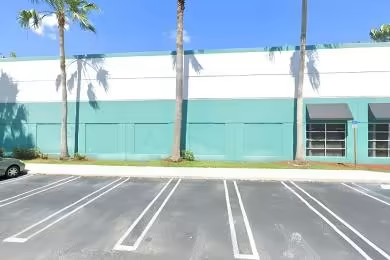Industrial Space Overview
The sprawling warehouse facility, constructed with durable tilt-up concrete and a sturdy metal roof, boasts an impressive 300,000 square feet of space. Towering ceilings soar 32 feet high, while column spacing spans a generous 50x50 feet, providing ample room for operations. Twenty dock doors and four drive-in doors facilitate efficient loading and unloading, complemented by grade-level loading for added convenience.
Complementing the vast warehouse space is a sophisticated two-story office area encompassing approximately 10,000 square feet. Designed with professionalism and modernity in mind, it features private offices, conference rooms, and a welcoming reception area, catering to every business need.
The well-maintained and updated building boasts an advanced ESFR sprinkler system for enhanced fire safety. Ample trailer parking ensures seamless logistics, while secured fencing around the yard provides added security. The facility is equipped with an efficient three-phase electrical service, natural gas, city water, and sewer for optimal functionality. M-1 (Light Industrial) zoning allows for a wide range of industrial activities.
Furthermore, the warehouse rental enjoys excellent natural lighting, reducing energy consumption and creating a more inviting work environment. Its LEED certification, pending completion, demonstrates a commitment to sustainability and eco-friendly practices.


