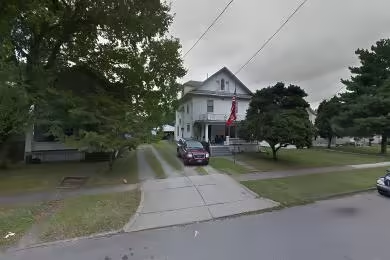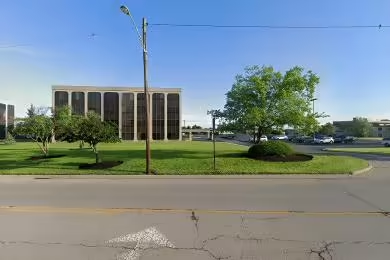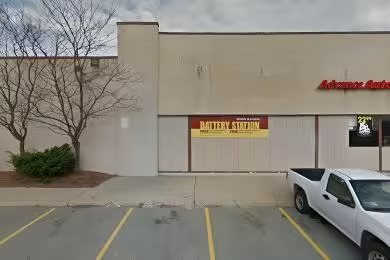Industrial Space Overview
The state-of-the-art warehouse spans approximately 100,000 square feet with a clear ceiling height of 28 feet throughout. Its massive 50-foot by 50-foot column spacing provides ample space for efficient operations. The building is fully sprinklered for enhanced fire protection.
Complementing the warehouse space is approximately 5,000 square feet of dedicated office space. The advanced security system, high-intensity LED warehouse lighting, and centralized HVAC system ensure a safe and comfortable working environment. Twelve dock-high loading bays and two grade-level drive-in doors facilitate seamless loading and unloading.
The warehouse is meticulously designed for cross-docking operations and features an enhanced sprinkler system (ESFR) for optimal fire protection. It's equipped with energy-efficient T5 high-efficiency lighting, designated forklift charging stations, and integrated warehouse management software to enhance operations.
Pursuing LEED certification, the facility incorporates sustainable practices such as high-efficiency HVAC systems, water-saving fixtures, natural lighting, and the potential for solar panel installation. The warehouse's ample truck court allows for effortless maneuvering and loading/unloading, while the on-site parking accommodates employees and visitors. The light industrial zoning permits a wide range of warehousing and distribution activities.






