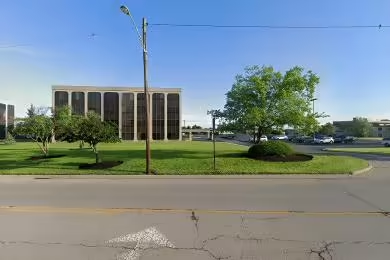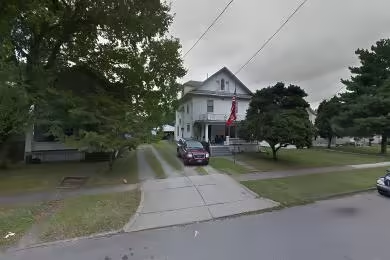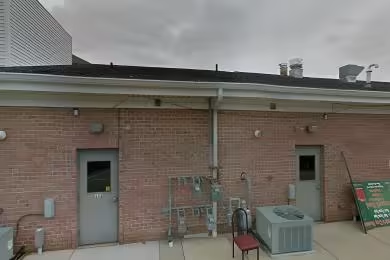Industrial Space Overview
The mechanical systems include roof-mounted HVAC units with zoned controls, energy-efficient LED lighting, a wet fire sprinkler system throughout, and comprehensive security measures with motion sensors, video surveillance, and 24/7 access control. The three-phase electrical service provides a capacity of 1,000 amps, while the lighting level is maintained at 200 lumens per square foot.
Other notable features include a fully insulated roof and walls, a concrete floor with a 500-pound per square foot capacity, a mezzanine spanning 10,000 square feet, and a fully built-out office space of 2,000 square feet complete with HVAC and restrooms. Conveniently located restrooms are provided for employees. Ample parking is available for cars and trucks. The warehouse is situated in a highly visible location with excellent road access and offers easy access to major highways. The surrounding area provides a range of amenities such as restaurants, hotels, and retail stores.
The warehouse is well-maintained and has been upgraded with energy-efficient appliances, lighting, motion sensors for lighting control, low-flow fixtures in restrooms, and recycling bins and programs.





