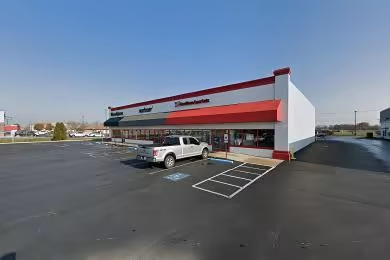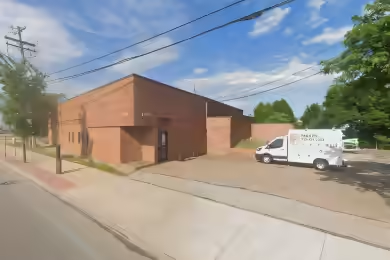Industrial Space Overview
The warehouse boasts an impressive 200,000 square footage, featuring 28-foot ceiling heights, 20 dock doors, 4 drive-in doors, rail access, and an ESFR sprinkler system. It is equipped with advanced amenities such as gas-fired forced air HVAC, T5 high-efficiency lighting, 4,000-amp electrical service, and a 1,000-pound per square foot floor load capacity.
The 5,000-square-foot office space features an open-concept layout with private offices and conference rooms, complemented by carpeted flooring, acoustical ceilings, and LED lighting.
Externally, the complex offers ample truck parking, concrete loading docks, and a fully fenced and gated perimeter. Its convenient location provides quick access to major highways, nearby industrial tenants, and local amenities.
Other notable features include high-speed internet, security cameras, on-site management, employee parking, and proximity to dining, lodging, and retail options.




