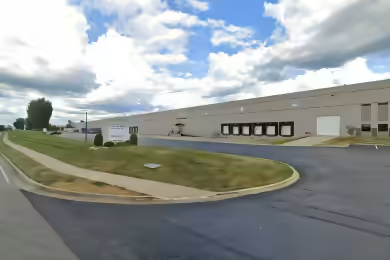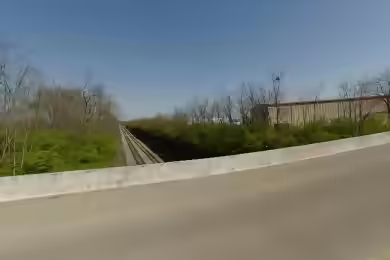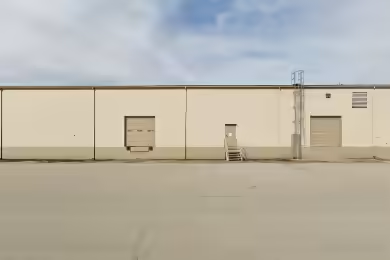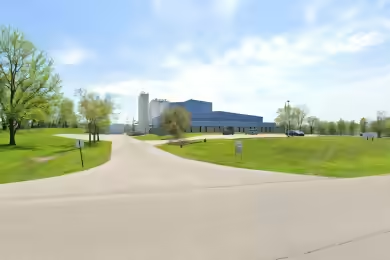Industrial Space Overview
440 Greendale Rd offers a remarkable 132,816 SF of industrial space, perfectly suited for businesses seeking a strategic location in Lexington, KY. This property features a clear ceiling height ranging from 24' to 29', ensuring ample vertical space for operations. The facility is equipped with 17 dock doors and a drive-in door, facilitating efficient loading and unloading processes. With a zoning classification of I-1 (Light Industrial), this space is versatile for various industrial applications.
Core Specifications
Building Size: 353,500 SF | Lot Size: 13.31 AC | Year Built: 1988 | Construction Type: Steel | Sprinkler System: ESFR | Power Supply: 800 amps, 480/227, 3-phase.
Building Features
Clear Height: 29’ | Column Spacing: 40’ x 50’ | Warehouse Floor: 6” reinforced concrete | Lighting: Motion sensor activated 6-bulb LED.
Loading & Access
- 17 dock-high doors for efficient loading
- 1 overhead drive-in door for easy access
- Ample standard parking spaces available
Utilities & Power
Utilities: Kentucky Utilities, 800 amps, 480/227, 3-phase power supply. Water: Kentucky American Water, 2" line.
Location & Connectivity
440 Greendale Rd is strategically located with easy access to major highways and public transit, enhancing connectivity for logistics and transportation needs.
Strategic Location Highlights
- Proximity to major highways for efficient distribution
- Located in a thriving industrial area
- Access to a skilled workforce in Lexington
Security & Compliance
Compliance: Meets local zoning and safety regulations.
Extras
Renovation potential for customized layouts and improvements.








