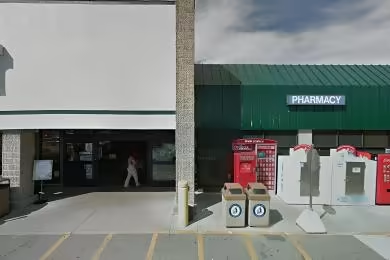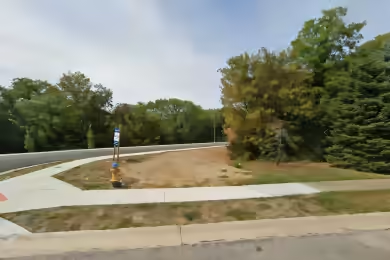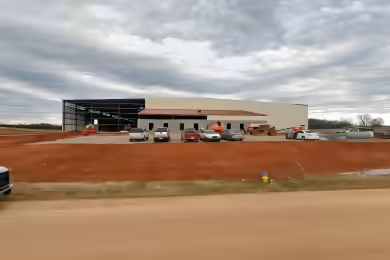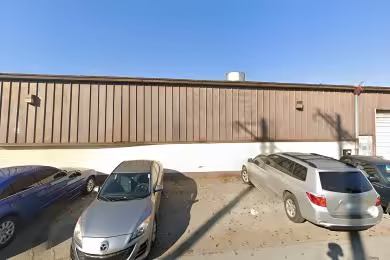Industrial Space Overview
LIC Building 11 offers an impressive 144,900 SF of industrial space available for lease in the heart of Louisville, KY. This property is strategically located within the Louisville Industrial Center, providing easy access to major transportation routes. The space features a full build-out, making it suitable for various industrial applications, including warehouse and distribution operations. With 22 dock-high doors and 4 drive-in doors, this facility is designed for efficiency and convenience. The property is fully sprinklered and equipped with new LED lighting throughout, ensuring a safe and well-lit environment for your business operations.
Core Specifications
Building Size: 201,600 SF
Lot Size: 8.60 AC
Year Built: 1998
Construction Type: Reinforced Concrete
Power Supply: 1,200-2,000 Amps, 120-480 Volts, Phase 3
Building Features
- Clear Height: 18’2”
- Column Spacing: 90’ x 30’
- Fully Sprinklered
Loading & Access
- 22 Dock High Doors
- 4 Drive-In Doors
- 167 Standard Parking Spaces
Utilities & Power
Power Supply: 1,200-2,000 Amps, 120-480 Volts, Phase 3
Water: City
Sewer: City
Heating: Electric
Gas: Natural
Location & Connectivity
LIC Building 11 is centrally located in the Louisville MSA, providing excellent access to major highways and public transit options. This strategic location enhances logistical efficiency for businesses operating in the area.
Strategic Location Highlights
- Proximity to major highways for easy transportation
- Central location within the Louisville MSA
- Access to a skilled workforce in the region
Extras
Sublease space available from current tenant.





