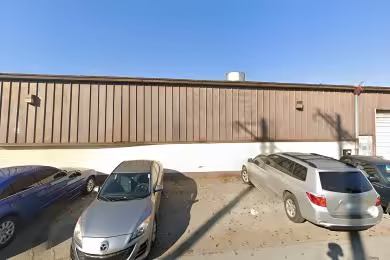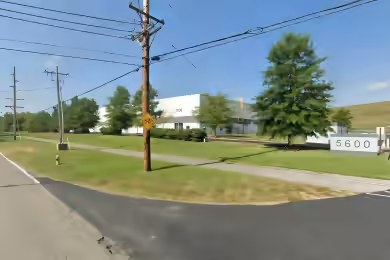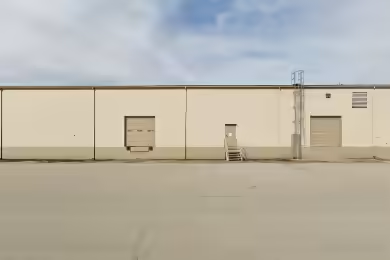Industrial Space Overview
Crossings Center Six offers an impressive 145,000 SF of 4-Star Industrial Space in a prime location of Louisville, KY. This property is currently available for lease and features a full build-out, making it ideal for various industrial applications. The space is equipped with central air conditioning, ensuring a comfortable working environment year-round. With 12 loading docks and 5,000 SF of dedicated office space, this facility is designed to meet the demands of modern businesses.
Core Specifications
Building Size: 500,000 SF, Lot Size: 27.93 AC, Year Built: 2002, Construction: Reinforced Concrete, Sprinkler System: ESFR.
Building Features
- Clear Height: 35’
- Column Spacing: 50’ x 50’
- Drive In Bays: 4
- Exterior Dock Doors: 40
- Levelers: 40
- Cross Docks: Yes
- Standard Parking Spaces: 1,000
Loading & Access
- 12 Loading Docks
- Central Air Conditioning
Utilities & Power
Power Supply: Amps: 3,000, Volts: 277-480, Phase: 3.
Location & Connectivity
Crossings Center Six is strategically located with easy access to major highways and public transit, enhancing connectivity for logistics and transportation needs.
Strategic Location Highlights
- Proximity to major highways for efficient distribution.
- Access to skilled labor in the Louisville area.
- Growing industrial sector in the region.
Extras
Renovation potential and flexible layout options available.





