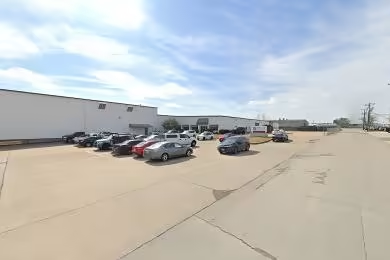Industrial Space Overview
The address for this property is 1955 Lakeway Drive. The property encompasses a 15-acre lot, with a building spanning 160,000 square feet. The facility offers a clear height of 32 feet, along with ample dock-high and drive-in loading doors for efficient material handling.
Key features include energy-efficient lighting and HVAC systems, ample parking for trailers and employee vehicles, secure perimeter fencing with controlled access, an on-site guard shack, and a cross-dock configuration. Ample racking and storage space, a fully sprinklered system for fire safety, dedicated loading and unloading zones, and easy access to major highways enhance operational capabilities.
Additional amenities include separate office space equipped with private offices, conference rooms, and a reception area, as well as break room and kitchen facilities, restrooms, showers for employees, and on-site maintenance and repair services.
This location provides the advantage of being situated in a thriving industrial park. The flexible lease terms allow customization to suit specific business requirements. Move-in readiness with minimal tenant improvements required, ample space for expansion and future growth, coupled with an experienced and professional property management team, make this property an ideal choice for businesses seeking a prime location with efficient warehouse and office facilities.





