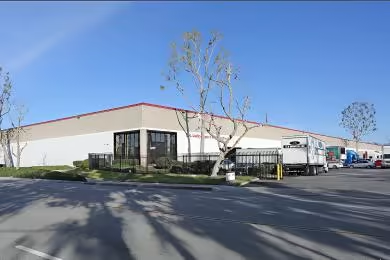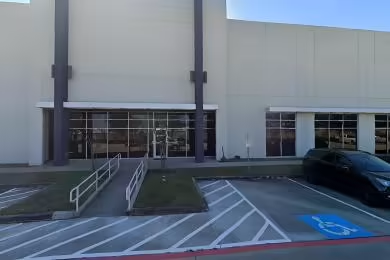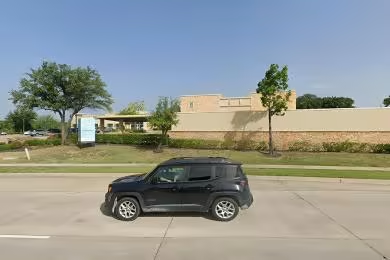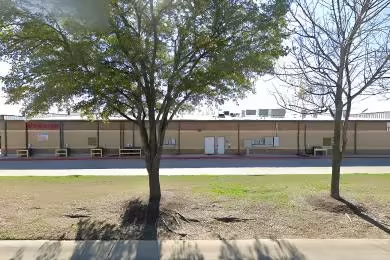Industrial Space Overview
The office space includes a professional reception area, private offices with windows, a large conference room, a fully equipped break room, and modern restrooms. Situated on approximately 6 acres, the site is secured by a fenced perimeter and offers ample paved parking for employees and visitors. A dedicated truck staging area facilitates loading and unloading, and well-maintained landscaping enhances the surroundings.
Additional features include a sprinkler system for fire protection, a security system with motion sensors and cameras, loading dock equipment (dock plates, dock seals, and forklifts), hydraulic dock levelers, and a ramp-style drive-in door for easy access by large vehicles.






