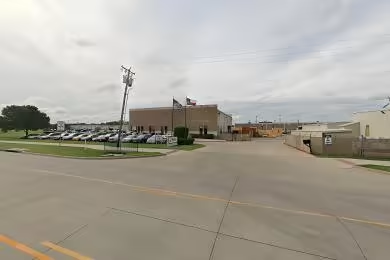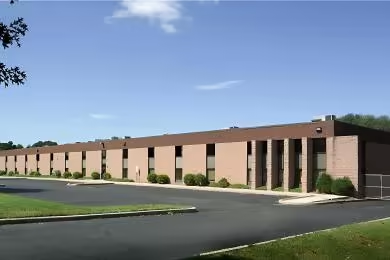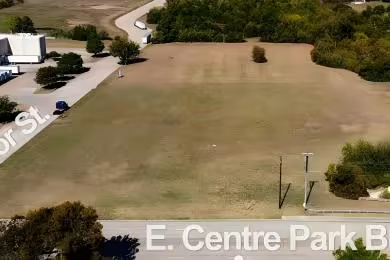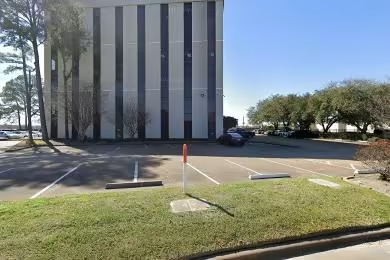Industrial Space Overview
The facility features a robust structure with steel-frame construction and a clear height of over 24 feet, providing ample vertical space for operations and storage. To facilitate efficient loading and unloading, there are 12 dock high doors and 3 grade level doors. A cross-dock configuration streamlines material flow and enhances productivity.
Convenient access to key transportation routes is a major advantage, with the building situated near PGBT (SH-161), SH-114, and I-635 (LBJ Freeway). It is also strategically located within 8 miles of DFW International Airport, 13 miles from Downtown Dallas, and 25 miles from Downtown Fort Worth.
Ample surface parking is available, ensuring ample space for employees and visitors. The property is fenced and gated for added security, while a 24/7 monitored security system and alarm with motion detectors provide peace of mind.
Additional amenities include a comfortable break room and restrooms for employee convenience, as well as 2,500 square feet of office space for administrative functions. For heavy-duty operations, there are two 5-ton capacity overhead cranes. A 10,000 square foot mezzanine offers additional storage or office space, maximizing the building's utility.
The property's Heavy Industrial (IH) zoning permits a wide range of industrial activities, including warehousing, distribution, manufacturing, and logistics. It is equipped with essential utilities such as 3-phase, 480-volt electricity, water, sewer, and natural gas.
Sustainability initiatives are evident throughout the facility, including LED lighting for energy efficiency, skylights for natural lighting, and a recycling program. The warehouse is well-maintained and ready for immediate occupancy, allowing businesses to establish their operations swiftly and efficiently.







