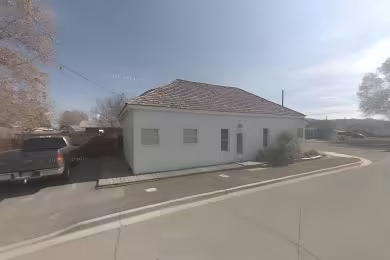Industrial Space Overview
Available for lease, this impressive 30,000 SF industrial space is located at 7055 S Decatur Blvd in Las Vegas, NV. The property features 2,746 SF of dedicated office space and is equipped with 800 Amp power, making it suitable for a variety of industrial applications. With a minimum clearance of 28 feet at the first column and a total of 7 loading doors, including 4 dock-high doors, this space is designed for efficiency and accessibility. The property is available starting March 01, 2025.
Core Specifications
Building Size: 315,000 SF | Lot Size: 30.19 AC | Year Built: 2008 | Sprinkler System: ESFR | Lighting: Halide | Power Supply: 300 Amps, 277-480 Volts, 3 Phase, 4 Wire.
Building Features
- Clear height: 28’
- Column spacing: 50’ x 50’
- Exterior dock doors: 4
Loading & Access
- 7 loading doors for efficient access
- 130' truck maneuvering area
- Ample parking spaces available
Utilities & Power
Power: 800 Amp, 277/480 Volt, 3 phase, 4 Wire | Utility sink available.
Location & Connectivity
Strategically located in Las Vegas, this property offers easy access to major roads and highways, enhancing logistics and transportation efficiency.
Strategic Location Highlights
- Proximity to major highways for quick distribution
- Access to a skilled workforce in the Las Vegas area
- Growing industrial sector in the region
Security & Compliance
ESFR sprinkler system installed for fire safety compliance.
Extras
Renovation potential with flexible layout options available.



