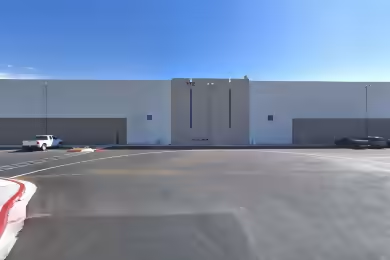Industrial Space Overview
Core Specifications
Building Features
- Clear height of 28’
- Shell space condition for customization
- 239 standard parking spaces
Loading & Access
- 20 loading docks for efficient freight handling
- Truck court with 130’ truck maneuvering space
- 60’ concrete loading aprons for heavy vehicle access
Utilities & Power
- 300 Amp power supply
- 277/480 Volt electrical system
- 3-phase power available
Location & Connectivity
Strategic Location Highlights
- Proximity to major highways enhances distribution capabilities
- Located in a manufacturing district, ideal for industrial operations
- Access to a skilled workforce in the Las Vegas area


