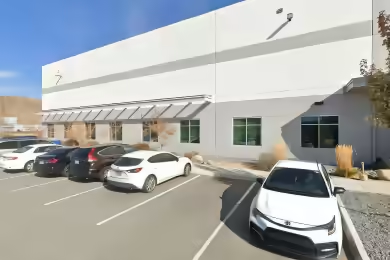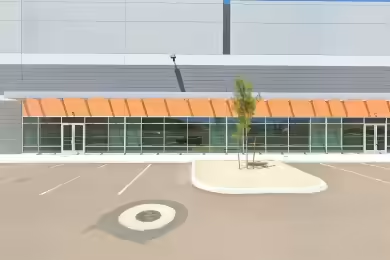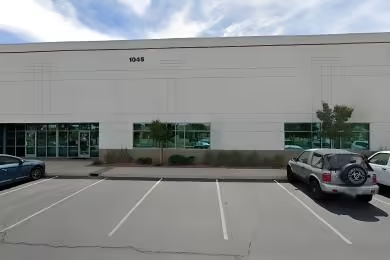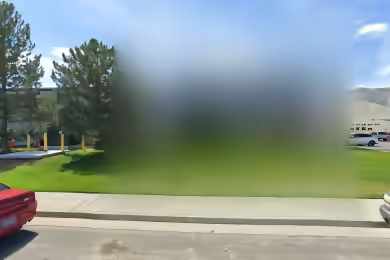Industrial Space Overview
Ready for Move-In! This expansive 82,075 SF industrial space features 2,166 SF of dedicated office space, 11 dock doors with pit levelers, and 2 grade level doors. The property boasts a 31' clear height, ESFR sprinklers, and a robust 400 A, 277/480 V, 3-phase power supply. Located in a prime area, this facility is perfect for various industrial operations.
Core Specifications
Building Size: 381,804 SF, Lot Size: 18.88 AC, Year Built: 2015, Construction: Reinforced Concrete, Truck Court: 135’, Sprinkler System: ESFR.
Building Features
- 31' Clear Height
- ESFR Sprinklers
- New Carpet and Paint in office
Loading & Access
- 11 Loading Docks with pit levelers at each door
- 2 Grade Level Doors
- 1 Drive Bay
Utilities & Power
400 A, 277/480 V, 3-phase power available, ensuring sufficient energy supply for various industrial operations.
Location & Connectivity
Strategically located with easy access to major highways, this property is just 2.13 miles to the Cheyenne Ave. interchange and 3.10 miles to the Craig Rd. interchange, ensuring efficient logistics and transportation.
Strategic Location Highlights
- Proximity to major highways for easy distribution
- Access to a skilled workforce in the Las Vegas area
- Growing industrial sector in the region
Extras
Renovation potential with a flexible layout suitable for various industrial uses.







